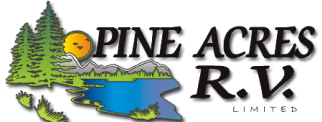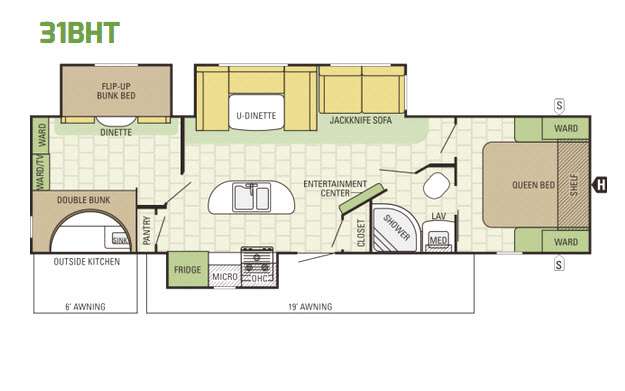




-

-
 Floorplan - 2017 Starcraft Launch Ultra Lite 31BHT
Floorplan - 2017 Starcraft Launch Ultra Lite 31BHT
-

-

-

-

-

-

-

-

-

-

-

-

-

-

-

-

-

-

-

-

-

-

-

-

-

-

-

-

-

-

-

-

-

-

-

-

-

-

-

-

-

-

-

-

-

-

-

-

-

-

-


 +53
+53- Sale Priced: $29,800
- List Price: $33,895
- Discount: $4,095
-
Sleeps 10
-
3 Slides
-
BunkhouseOutdoor Kitchen
-
37ft Long
-
7,925 lbs
-
Pebble
31BHT Triple Slides Floorplan
Specifications
| Sleeps | 10 | Slides | 3 |
| Length | 36 ft 11 in | Ext Width | 8 ft |
| Ext Height | 10 ft 8 in | Int Height | 6 ft 6 in |
| Interior Color | Pebble | Hitch Weight | 865 lbs |
| GVWR | 9900 lbs | Dry Weight | 7925 lbs |
| Cargo Capacity | 1935 lbs | Fresh Water Capacity | 42 gals |
| Grey Water Capacity | 70 gals | Black Water Capacity | 31 gals |
| Furnace BTU | 18000 btu | VIN | 1SABS0BU2H2JH5052 |
Description
| 1SABS0BU2H2JH5052 |
Step inside and enjoy the spacious combined dining and living space with dual opposing slides. There is a slide out three burner range with overhead microwave oven, counter space, and a refrigerator to the left of the entry door. Just off center is an island with double sink, and a full pantry is located just off the curb side slide out.
Opposite the door side enjoy seating for meals at the slide out u-shaped dinette. There is also a sofa in this slide out which can easily view the entertainment center along the angled inside wall.
A complete side aisle bath features a corner shower, toilet, and vanity sink with medicine cabinet. The bath also offers a second entry door that leads directly into the front master bedroom.
The front bedroom features a queen size bed, dual bedside wardrobes, and an overhead shelf for storage.
Back through to the rear bunkhouse you will find a great place that the kids will enjoy hanging out. There is a slide out booth dinette with flip-up bunk above along the road side, a double bunk on the left above the outdoor kitchen, and two wardrobes along the outer wall with a space for a TV.
On the outside of this family friendly unit you will find plenty of exterior storage in the front pass-through compartment, and the outside kitchen is the perfect feature for cooking and dining in the great outdoors. Here you will enjoy a sink, and refrigerator, plus so much more!
Features
- 5/8" main floor decking
- Crowned truss roof rafters on 16" Centers with 3/8" WALK ON Decking
- Fiberglass Roof Insulation
- One-piece seamless roof
- Poly Flex one-piece underbelly covering
- Screwed-stile cabinetry with hardwood stiles
- TUFFSHELL CONSTRUCTION Featuring:
- Vacuum-Bonded Laminated Aluminum Framed Sidewalls (R-9)
- Vacuum-Bonded Laminated Aluminum Framed Endwalls (R-9)
- Vacuum-Bonded Laminated Aluminum Framed Slideout Walls and Roof (R-9)
- Magnum Roof System – 50% Stronger
Exterior
- 19” Large plastic grab handle
- 30-lb. propane bottle (2)
- 48-gallon fresh water capacity
- 120V G.F.C.I.-protected exterior receptacle
- Bumper with drain hose carrier and end caps
- Cable and satellite prep
- Digital antenna (TV/FM)
- Electric brakes
- Front diamond plate - black
- Prep for bumper-mount grill
- Radial tires
- Radius-colored bottom wrap metal
- Rain guttering, molded with drip spouts
- Solar prep
- StarMAXX pass-through storage system: TPO composite flooring, dual tie down tracks, battery disconnect switch and Toylock
- Wireless back-up camera system prep
Interior
- 3-burner range
- Oven
- 78" interior ceiling height
- 13,500-BTU A/C
- 18,000-BTU furnace with auto ignition
- Acrylic, double-bowl sink with high-rise kitchen faucet
- Ball-bearing drawer guides, 50-lb. capacity with full-drawer extension
- Black metal refrigerator inserts
- Flush-mounted refrigerator
- Hardwood cabinet doors
- Honey glazed cherry wood cabinetry
- Jackknife sofa
- Kitchen backsplash
- Medicine cabinet in bathroom
- Pleated shades
- Ultra plush bunk mats – Denver Mattress
- Range hood with light and exhaust fan
- Roof-mounted digital antenna for radio
- Dehco stain resistant carpet
- Skylight in tub/shower
- Slideout fascia
- Systems monitor panel
- Water heater bypass system
Options
Customer Convenience Package (Mandatory)
- 13,500-BTU or 15,000-BTU A/C with wall thermostat and louvered directional ceiling vents
- 6-gal. gas/electric DSI water heater
- 8 cu. ft. gas/electric refrigerator
- 12V stereo with CD/DVD and USB input
- Front diamond plate
- Microwave
- Docking station w/outside sprayer & black tank flush
- Outside speakers (2)
- Tub surround
- Water heater bypass
- 12 Volt USB outlet
- Electric awning w/LED lighting kit
- Dual 30lb LP bottles w/cover
- Stabilizer jacks (4)
- Mirrored wardrobe doors
Show Stopper Package (Mandatory)
- Electric tongue jack
- LED accent lighting under kitchen countertops
- Sink covers
- Spare tire with carrier
- EZ-Store detachable cord
- Wireless back up camera prep
- Oven
- Kitchen backsplash
- XTend-A-Bed
- Solar prep
- Foot flush toilet
- Bedspread
- Jackknife sofa with pillows
Elite Package (Optional)
- Fiberglass front cap
- Denver mattress pillow top mattress
- Upgraded bedspread w/shams
- Folding grab handle
- Bottom accent crown on kitchen cabinets
- Porcelain toilet w/foot flush
- Two storage doors for dinette
- Decorative dinette light
- Headboard
- Medium LED TV
- Aluminum rims
- Climate Package: Insulated, heated and enclosed underbelly; foil insulation in roof
- Bumper-mount grill
- Sleeper sofa ILO jackknife sofa (N/A 21FBS, 22BUD, 26BHS)
- Tri-fold hide-a-bed sofa ILO jackknife (24RLS, 26RLS, 27BHU, 31BHT)
- Wireless back-up camera system
- Theater seating ILO jackknife sofa (24RLS, 31BHT)
- Pocket door w/lock (27BHU, 26BHS, 28BHS)
- Free standing table w/hidden leaf & four chairs (24RLS, 26RLS, 27BHU, 31BHT)
- Second 13,500 BTU A/C (requires 50 amp service)
- 50 amp service
- Fantastic fan with vent cover in kitchen/living room
- Roof ladder
- Starcube ILO rear dinette (31BHT)
See us for a complete list of features and available options!
Save your favorite RVs as you browse. Begin with this one!
Loading
Pine Acres RV Ltd is not responsible for any misprints, typos, or errors found in our website pages. Any price listed excludes sales tax, registration tags, and potential delivery fees. Manufacturer or similar pictures, specifications, and features may be used in place of actual units on our lot. Please contact us lapointe@pineacresmoncton.com for availability as our inventory changes rapidly. All calculated payments are an estimate only and do not constitute a commitment that financing, or a specific interest rate or term is available. Payments are often times advertised with Tax Included but could also be plus tax in some cases, please check with your salesperson today.




