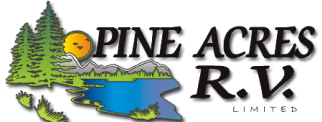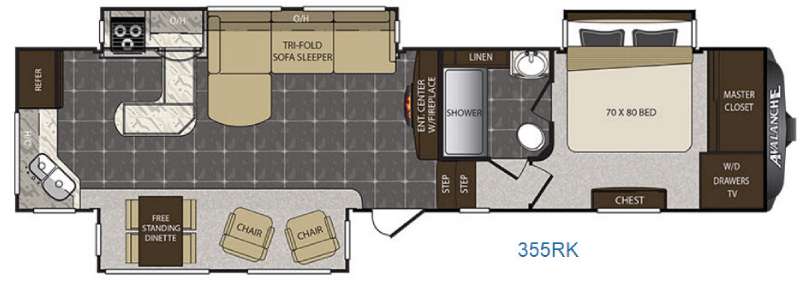




-

-
 Floorplan - 2016 Keystone RV Avalanche 355RK
Floorplan - 2016 Keystone RV Avalanche 355RK
-

-

-

-

-

-

-

-

-

-

-

-

-

-

-

-

-

-

-

-

-

-

-

-

-

-

-

-

-

-

-

-

-

-

-

-

-

-

-

-

-

-

-

-

-

-

-

-

-

-

-

-

-

-

-

-

-

-

-

-

-

-


 +64
+64- Sale Priced: $49,800
- List Price: $59,800
- Discount: $10,000
-
Sleeps 4
-
3 Slides
-
Rear KitchenFront Bedroom
-
38ft Long
-
11,830 lbs
-
Forest Floor, Ivy League, Urba
355RK Rear Kitchen Floorplan
Specifications
| Sleeps | 4 | Slides | 3 |
| Length | 37 ft 11 in | Ext Width | 8 ft |
| Ext Height | 13 ft 2 in | Interior Color | Forest Floor, Ivy League, Urba |
| Hitch Weight | 2560 lbs | Dry Weight | 11830 lbs |
| Cargo Capacity | 3170 lbs | Fresh Water Capacity | 66 gals |
| Grey Water Capacity | 83 gals | Black Water Capacity | 49 gals |
| Tire Size | ST235/80R16E | Furnace BTU | 35000 btu |
| VIN | 4YDF35520GE760044 |
Description
This rear kitchen Avalanche fifth wheel model 355RK by Keystone RV has everything you need and more to make every vacation a luxurious retreat. The triple slides also give it a spacious at-home feel.
As you step inside you will enjoy a wide open kitchen and living area with double slides opposite one another. Straight ahead in the door is a entertainment center with a fireplace below featured along the interior wall. The door side slide features two recliners and a free standing dinette perfect for meal time and hanging out. The slide opposite features a L-shaped tri-fold sofa sleeper and an L-shaped counter with three burner range, overhead microwave oven, and storage cabinet.
The refrigerator and double kitchen sink are found along the rear wall of the fifth wheel. There is plenty of overhead storage, lower cabinet storage, and drawer space too.
Back at the entry take a right up the stairs and find a full bath with shower, toilet, sink, and linen cabinet. The bath can be accessed from the hall or from within the master suite.
Inside the private front bedroom there is a king size bed slide, chest of drawers, master closet with sliding mirrored doors, drawers, an optional TV, washer/dryer prep, and so much more!
Features
- 50AMP service w/ detachable power cord
- Power front landing jacks
- Rear Ladder
- Tinted 80% safety-glass windows
- Super-size 6'4" tall, 30" wide entry door
- One-piece polypropylene underbelly
- MAX TURN high gloss fiberglass front cap & rear with 30% better turning radius, aerodynamic design w/18% better drag efficiency and hitch Assist back up mirror
- ''No Sweat'' vented attic system
- 10'' Beams with Z-frame technology
- Hydraulic selector valves for slide outs
- Gutters w/ rain spouts
- Deluxe Graphics package
- Triple insulated, ducted and heated holding tanks
- Aluminum tread steps
- Easy siphon winterization system
- Water heater bypass
- Enclosed low point drain valves
- Ducted heat to water lane area
- Dump valves
- 110V outlet
- Black tank spray hookup
- Hot & Cold high pressure water hose with quick disconnect
- Improved axle equalization
- Greasable "wet" bolts
- Improved impact absorption
- Long lasting 1/2" steel shackle plates
- Long lasting bronze bushings
Interior
- Heavy duty residential ball bearing drawer guides
- Extra deep, fully extendable drawers
- Solid surface countertops
- Solid surface sink cover
- Stainless steel extra deep sink with dual bowls
- High rise, single lever kitchen faucet
- Maximized kitchen storage w/ more drawers and pantry space
- Ceiling fan with upgraded lighting fixtures
- ''One Place Command Center'' centrally located operational switches & gauges
- Translucent glass shower door & enclosure
- Hand held massaging shower head
- Skylight over shower
- Porcelain toilet
- Designer headboard
- Cross ventilation bedroom windows where available
- Quilted bedspread
- LP leak detector
- Single level master bedroom suite
- 8 cu. ft. gas/electric refrigerator (361TG only)
- Tri-fold sofas
- High output range w/22" oven
- 12 gallon DSI 2-way water heater
- 35,000 BTU furnace
- 18 cu. ft. refrigerator
- Solid wood cabinet doors, drawers, and hardwood fascia
- Solid surface kitchen countertops and flush mounted sink covers
- Huge 50" LED TV
- 12V AM/FM/CD/DVD home theater system w/surround sound effect speakers
- Digital TV antenna w/ built in booster
- Dual cable & satellite hookups
- Wired and braced for second A/C in bedroom
- Washer and dryer prep
- 50 AMP service
- Aluminum wheels
- Therma-Shield R37 Triple insulated, ducted and heated holding tanks
- Drop frame technology
- Class A bus-style latch “slam” baggage doors
- G rated tires
- Heavy duty Easy Lube 7,000lb axles
- Power front and rear jacks
- One-touch electric awning w/ adjustable arms
- Wide body width with upgrade construction
- Summit slides with super sized windows
- Frameless windows
- Driftwood gray exterior
- Wood window blinds
- Hidden hinge in cabinets
- 54" stall shower with glass tri-fold and linen
- Fantastic fan (kitchen)
- Generator Prep
- Dual A/C Package
- Dual Pane Windows
- Canadian Compliance
- RVIA Seal
- Winterization
- Go RV MEP Seal
- 32" LED bedroom TV
- *Dual A/C package (mandatory)
- * Electric fireplace (mandatory)
- *6 point hydraulic auto Leveling system (mandatory)
Save your favorite RVs as you browse. Begin with this one!
Loading
Pine Acres RV Ltd is not responsible for any misprints, typos, or errors found in our website pages. Any price listed excludes sales tax, registration tags, and potential delivery fees. Manufacturer or similar pictures, specifications, and features may be used in place of actual units on our lot. Please contact us lapointe@pineacresmoncton.com for availability as our inventory changes rapidly. All calculated payments are an estimate only and do not constitute a commitment that financing, or a specific interest rate or term is available. Payments are often times advertised with Tax Included but could also be plus tax in some cases, please check with your salesperson today.




