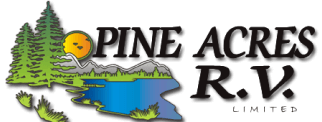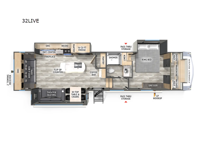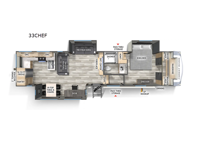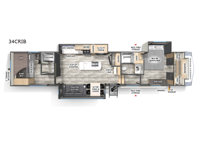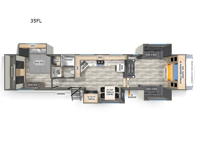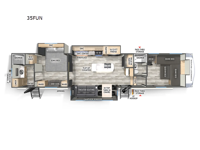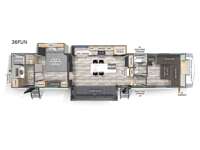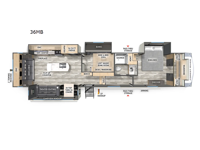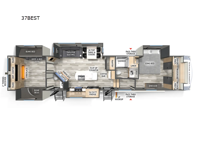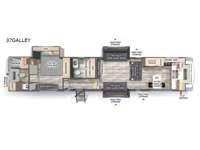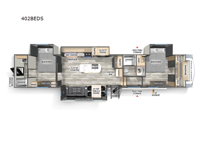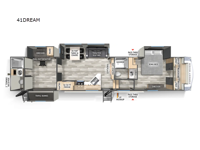Forest River RV Wildcat Fifth Wheel RVs For Sale
The Wildcat fifth wheels from Forest River offers many great features to elevate your camping experience!
Each model is constructed with a vacuum bonded, welded aluminum structure, along with a PVC roof membrane, residential fiberglass insulation, and many durable construction materials. You will love the oversized opening windows in the living room, the walk-in shower in the bath, and the residential backsplash in the kitchen. The Climate Package helps extend your camping season and the Expedition Package includes many hassle-free amenities such as an outdoor shower, motion lighting throughout, and 4-point auto leveling!
Get ready to elevate your camping experience in a Forest River Wildcat fifth wheel!
-
Wildcat 32LIVE

Forest River RV Wildcat fifth wheel 32LIVE highlights: Kitchen Island King Bed ... more about Wildcat 32LIVE
Have a question about this floorplan? Contact Us
Specifications
Sleeps 4 Slides 3 Length 36 ft 5 in Ext Width 8 ft Ext Height 13 ft 3 in Hitch Weight 1935 lbs GVWR 13500 lbs Dry Weight 10363 lbs Cargo Capacity 3137 lbs Fresh Water Capacity 60 gals Grey Water Capacity 38 gals Black Water Capacity 38 gals Furnace BTU 35000 btu Available Beds King Refrigerator Type 12V Refrigerator Size 16 cu ft Cooktop Burners 3 Number of Awnings 2 LP Tank Capacity 20 Lb. Water Heater Type On Demand Tankless TV Info LR 50" TV Awning Info 15' and 11' Power Axle Count 2 Washer/Dryer Available Yes Number of LP Tanks 2 Shower Type Standard Electrical Service 50 amp Similar Floorplans
-
Wildcat 33CHEF

Forest River RV Wildcat fifth wheel 33CHEF highlights: Triple Slides Rear ... more about Wildcat 33CHEF
Have a question about this floorplan? Contact Us
Specifications
Sleeps 4 Slides 3 Length 38 ft 3 in Ext Width 8 ft Ext Height 13 ft 3 in Hitch Weight 1885 lbs GVWR 13885 lbs Dry Weight 10558 lbs Cargo Capacity 3327 lbs Fresh Water Capacity 60 gals Grey Water Capacity 76 gals Black Water Capacity 38 gals Furnace BTU 35000 btu Available Beds King Refrigerator Type 12V Refrigerator Size 16 cu ft Cooktop Burners 3 Number of Awnings 2 LP Tank Capacity 20 Lb. Water Heater Type Tankless TV Info LR 50" TV Awning Info 15' and 11' Power Axle Count 2 Washer/Dryer Available Yes Number of LP Tanks 2 Shower Type Walk-In Shower Electrical Service 50 amp Similar Floorplans
-
Wildcat 34CRIB

Forest River RV Wildcat fifth wheel 34CRIB highlights: Flip-Up Counter 60 x 80 ... more about Wildcat 34CRIB
Have a question about this floorplan? Contact Us
Specifications
Sleeps 6 Slides 3 Length 42 ft 8 in Ext Width 8 ft Ext Height 13 ft 5 in Hitch Weight 2300 lbs GVWR 14300 lbs Dry Weight 11683 lbs Cargo Capacity 2617 lbs Fresh Water Capacity 60 gals Grey Water Capacity 76 gals Black Water Capacity 76 gals Furnace BTU 35000 btu Number Of Bunks 1 Available Beds Queen,Full Refrigerator Type 12V Refrigerator Size 16 cu ft Cooktop Burners 3 LP Tank Capacity 20 Lb. Water Heater Type Tankless Water Heater AC BTU 45000 btu TV Info LR 50" TV Awning Info Power Axle Count 2 Washer/Dryer Available Yes Number of LP Tanks 2 Shower Type Walk-In Shower Electrical Service 50 amp Similar Floorplans
-
Wildcat 35CRIB

Forest River RV Wildcat fifth wheel 35CRIB highlights: Coffee Bar 60 x 80 Queen ... more about Wildcat 35CRIB
Have a question about this floorplan? Contact Us
Specifications
Sleeps 8 Slides 3 Length 42 ft 8 in Ext Width 8 ft Ext Height 13 ft 6 in Hitch Weight 2305 lbs GVWR 14305 lbs Dry Weight 11953 lbs Cargo Capacity 2352 lbs Fresh Water Capacity 60 gals Grey Water Capacity 76 gals Black Water Capacity 76 gals Furnace BTU 35000 btu Number Of Bunks 1 Available Beds Queen, Full Refrigerator Type 12V Refrigerator Size 16 cu ft Cooktop Burners 3 LP Tank Capacity 20 Lb. Water Heater Type Tankless Water Heater AC BTU 45000 btu TV Info LR 50" TV Awning Info Power Axle Count 2 Washer/Dryer Available Yes Number of LP Tanks 2 Shower Type Walk-In Shower Electrical Service 50 amp Similar Floorplans
-
Wildcat 35FL

Forest River RV Wildcat fifth wheel 35FL highlights: Front Entertainment Four ... more about Wildcat 35FL
Have a question about this floorplan? Contact Us
Specifications
Sleeps 6 Slides 4 Length 43 ft 5 in Ext Width 8 ft Ext Height 13 ft 2 in Hitch Weight 2115 lbs GVWR 14115 lbs Dry Weight 10708 lbs Cargo Capacity 3407 lbs Fresh Water Capacity 60 gals Grey Water Capacity 76 gals Black Water Capacity 38 gals Furnace BTU 35000 btu Available Beds King Refrigerator Type 12V Refrigerator Size 16 cu ft Cooktop Burners 3 Number of Awnings 1 LP Tank Capacity 20 Lbs. Water Heater Type Tankless AC BTU 45000 btu TV Info LR 50" TV Awning Info 15' Power Axle Count 2 Washer/Dryer Available Yes Number of LP Tanks 2 Shower Type Walk-In Shower Electrical Service 50 amp Similar Floorplans
-
Wildcat 35FUN

Forest River Wildcat fifth wheel 35FUN highlights: Two Full Baths Triple Slides ... more about Wildcat 35FUN
Have a question about this floorplan? Contact Us
Specifications
Sleeps 6 Slides 3 Length 42 ft 7 in Ext Width 8 ft Ext Height 13 ft 5 in Hitch Weight 2135 lbs GVWR 14135 lbs Dry Weight 11913 lbs Cargo Capacity 2222 lbs Fresh Water Capacity 60 gals Grey Water Capacity 76 gals Black Water Capacity 76 gals Furnace BTU 35000 btu Number Of Bunks 2 Available Beds King, Queen Refrigerator Type 12V Refrigerator Size 16 cu ft Cooktop Burners 3 Number of Awnings 2 LP Tank Capacity 20 lbs Water Heater Type Tankless AC BTU 45000 btu TV Info LR 50" TV Awning Info 13´& 12´ Power Axle Count 2 Washer/Dryer Available Yes Number of LP Tanks 2 Shower Type Walk-In Shower Electrical Service 50 amp Similar Floorplans
-
Wildcat 36FUN

Forest River Wildcat fifth wheel 36FUN highlights: Two Full Baths Triple Slides ... more about Wildcat 36FUN
Have a question about this floorplan? Contact Us
Specifications
Sleeps 8 Slides 3 Length 42 ft 9 in Ext Width 8 ft Ext Height 13 ft 5 in Hitch Weight 2095 lbs GVWR 14095 lbs Dry Weight 12033 lbs Cargo Capacity 2062 lbs Fresh Water Capacity 60 gals Grey Water Capacity 76 gals Black Water Capacity 76 gals Furnace BTU 35000 btu Number Of Bunks 2 Available Beds King, Full Refrigerator Type 12V Refrigerator Size 16 cu ft Cooktop Burners 3 Number of Awnings 2 LP Tank Capacity 20 lbs Water Heater Type Tankless AC BTU 45000 btu TV Info LR 50" TV Awning Info Power Axle Count 2 Washer/Dryer Available Yes Number of LP Tanks 2 Shower Type Walk-In Shower Electrical Service 50 amp Similar Floorplans
-
Wildcat 36MB

Forest River RV Wildcat fifth wheel 36MB highlights: Four Slide Outs Middle ... more about Wildcat 36MB
Have a question about this floorplan? Contact Us
Specifications
Sleeps 9 Slides 4 Length 42 ft 7 in Ext Width 8 ft Ext Height 13 ft 2 in Hitch Weight 2335 lbs GVWR 14335 lbs Dry Weight 11537 lbs Cargo Capacity 2798 lbs Fresh Water Capacity 60 gals Grey Water Capacity 76 gals Black Water Capacity 38 gals Furnace BTU 35000 btu Number Of Bunks 1 Available Beds King Refrigerator Type 12V Refrigerator Size 16 cu ft Cooktop Burners 3 Number of Awnings 2 LP Tank Capacity 20 Water Heater Type Tankless AC BTU 45000 btu TV Info LR 50" TV Awning Info 11' and 19' Power Axle Count 2 Washer/Dryer Available Yes Number of LP Tanks 2 Shower Type Walk-In Shower Electrical Service 50 amp Similar Floorplans
-
Wildcat 37BEST

Forest River Wildcat fifth wheel 37BEST highlights: Five Slides Coffee Bar ... more about Wildcat 37BEST
Have a question about this floorplan? Contact Us
Specifications
Sleeps 7 Slides 5 Length 43 ft 7 in Ext Width 8 ft Ext Height 13 ft 4 in Hitch Weight 2210 lbs GVWR 15498 lbs Dry Weight 12698 lbs Cargo Capacity 2800 lbs Fresh Water Capacity 60 gals Grey Water Capacity 76 gals Black Water Capacity 76 gals Furnace BTU 35000 btu Number Of Bunks 3 Available Beds King Refrigerator Type 12V Refrigerator Size 16 cu ft Cooktop Burners 3 Number of Awnings 1 LP Tank Capacity 20 lbs Water Heater Type Tankless AC BTU 45000 btu TV Info LR 50" TV Awning Info 15' Power Axle Count 2 Washer/Dryer Available Yes Number of LP Tanks 2 Shower Type Walk-In Shower Electrical Service 50 amp Similar Floorplans
-
Wildcat 37GALLEY

Forest River RV Wildcat fifth wheel 37GALLEY highlights: Front Kitchen Theater ... more about Wildcat 37GALLEY
Have a question about this floorplan? Contact Us
Specifications
Sleeps 6 Slides 3 Length 42 ft 9 in Ext Width 8 ft Ext Height 13 ft 5 in Hitch Weight 2080 lbs GVWR 14080 lbs Dry Weight 11123 lbs Cargo Capacity 2957 lbs Fresh Water Capacity 60 gals Grey Water Capacity 76 gals Black Water Capacity 76 gals Furnace BTU 35000 btu Available Beds King Refrigerator Type 12V Refrigerator Size 16 cu ft Cooktop Burners 3 Number of Awnings 1 LP Tank Capacity 20 Lb. Water Heater Type Tankless AC BTU 45000 btu TV Info LR 50" TV Awning Info 19' Power Axle Count 2 Number of LP Tanks 2 Shower Type Walk-In Shower Electrical Service 50 amp Similar Floorplans
-
Wildcat 37PUB

Forest River RV Wildcat fifth wheel 37PUB highlights: Front Living Bath a Half ... more about Wildcat 37PUB
Have a question about this floorplan? Contact Us
Specifications
Sleeps 4 Slides 3 Length 42 ft 9 in Ext Width 8 ft Ext Height 13 ft 5 in Hitch Weight 2050 lbs GVWR 14050 lbs Dry Weight 10873 lbs Cargo Capacity 3177 lbs Fresh Water Capacity 60 gals Grey Water Capacity 76 gals Black Water Capacity 76 gals Furnace BTU 35000 btu Available Beds King Refrigerator Type 12V Refrigerator Size 16 cu ft Cooktop Burners 3 Number of Awnings 1 LP Tank Capacity 20 lbs Water Heater Type Tankless AC BTU 45000 btu TV Info LR 50" TV Awning Info 19' Power Axle Count 2 Number of LP Tanks 2 Shower Type Walk-In Shower Electrical Service 50 amp Similar Floorplans
-
Wildcat 402BEDS

Forest River Wildcat fifth wheel 402BEDS highlights: Two Queen Beds Kitchen ... more about Wildcat 402BEDS
Have a question about this floorplan? Contact Us
Specifications
Sleeps 4 Slides 4 Length 42 ft 3 in Ext Width 8 ft Ext Height 13 ft 2 in Hitch Weight 2175 lbs GVWR 14800 lbs Dry Weight 12353 lbs Cargo Capacity 2447 lbs Fresh Water Capacity 60 gals Grey Water Capacity 76 gals Black Water Capacity 76 gals Furnace BTU 35000 btu Available Beds Two Queen Beds Refrigerator Type 12V Refrigerator Size 16 cu ft Cooktop Burners 3 Number of Awnings 2 LP Tank Capacity 20 lbs Water Heater Type Tankless AC BTU 45000 btu TV Info LR 50" TV Awning Info 10´6" & 14´ Power Axle Count 2 Washer/Dryer Available Yes Number of LP Tanks 2 Shower Type Walk-In Shower Electrical Service 50 amp Similar Floorplans
-
Wildcat 41DREAM

Forest River Wildcat fifth wheel 41DREAM highlights: King Bed Slide Out Theater ... more about Wildcat 41DREAM
Have a question about this floorplan? Contact Us
Specifications
Sleeps 5 Slides 4 Length 43 ft 3 in Ext Width 8 ft Ext Height 13 ft 6 in Hitch Weight 2150 lbs GVWR 14908 lbs Dry Weight 12208 lbs Cargo Capacity 2700 lbs Fresh Water Capacity 60 gals Grey Water Capacity 114 gals Black Water Capacity 76 gals Furnace BTU 35000 btu Number Of Bunks 3 Available Beds King Refrigerator Type 12V Refrigerator Size 16 cu ft Number of Awnings 1 LP Tank Capacity 20 lbs Water Heater Type On Demand Tankless AC BTU 18000 btu TV Info LR LED TV Awning Info 19' Power Axle Count 2 Washer/Dryer Available Yes Number of LP Tanks 2 Shower Type Standard Electrical Service 50 amp Similar Floorplans
Wildcat Features:
Standard Features (2026)
Kitchen
- 21" 2-in-1 Oven Range
- 30" OTR Microwave
- 16 Cu. Ft. 12V Refrigerator
- Residential Backsplash
- Hi-Top Standing Dinette w/ 4 Chairs
- High Rise Faucet w/ Pull-Down Sprayer
- Floor To Ceiling Pantry (Most Models)
- Flip-Up Counter Extension (Island Models)
Living Room
- Carpet-Free Living Space
- 5,000 BTU Electric Fireplace
- Oversized Opening Windows
- Tri-Fold Sofa and/or Theater Seating
- 50" TV
Bathroom
- Foot Flush Toilet
- Walk-In Shower w/ Skylight
- Retractable Screen Shower Door
- Large Medicine Cabinet w/ Mirror
Bedroom
- 6' 5" Upper Deck Height
- King Size Bed - 66 x 80 (N/A 402BEDS)
- Gas Strut Assisted Bed Lift w/ Storage
- Washer/Dryer Prep
- TV Prep
Heating & Cooling
- 35,000 BTU Furnace
- 45,000 BTU 3 A/C System (Optional 32LIVE & 33CHEF)
- 12V Heat Pads For Holding Tanks
- Heated & Enclosed Underbelly Armor (Sectioned Underbelly Panels)
Construction
- 4 Point Auto-Level
- Two Power Awnings (Most Models)
- Heavy Duty Slam Latch Baggage Doors
- 2” Towing Receiver w/ 4-Way Plug (Most Models)
- Sidewalls: 2" Vacuum Bonded, Aluminum Framed w/ High Density Block Foam Insulation
- Roof: 5" Arched Roof Rafters 16" On Center w/ Batten Insulation
- Floors: 5/8" Tongue & Groove Plywood w/ Batten Insulation
- Slide Box: 2" Laminated Aluminum Framed Sidewalls & Roof w/ 1" Wood Flooring
- Dual Roof Vents For Breathable Attic
- PVC Roof Membrane w/ Lifetime Warranty
- 2" Laminated Aluminum Framed Front Wall Anchors Sidewalls For Added Strength
- EGS Backing Strips In Sidewalls To Anchor Interior Cabinets
- Seamless Roto-Cast Holding Tanks
- One Piece Molded Fiberglass Front Cap w/ Batten Insulation
- 5" Aluminum Radius, Rolled From Roof To Sidewall
- Rooftop Solar Prep (for 200W Solar Panel)
Climate Package
- Vacuum Bonded, Welded Aluminum Structure
- High Efficiency 35,000 BTU Furnace
- 12V Tank Heaters
- 45,000 BTU 3 A/C System (N/A 32LIVE & 33CHEF)
- 60K BTU Tankless Water Heater
- Dual Roof Vents for Breathable Attic
- Electric Fireplace w/ Thermostat Control & Remote
- PVC Roof Membrane w/ Lifetime Warranty
- 4'X6' Sectioned Underbelly Armor
- 50 Amp Service
- Dual 20 lb. LP Tanks (Room for 30 lb)
- Sidewalls: 2" High Density Block Foam Insulation
- Roof: Residential Fiberglass Insulation
- Floor: Residential Fiberglass Insulation w/ 5/8" Tongue & Groove Plywood
Expedition Package
- 4 Point Auto-Level
- 21” 2-in-1 Oven Range
- 30” OTR Microwave
- 16 Cu. Ft. 12V Refrigerator
- Residential Backsplash
- 60 Gallon Fresh Water Capacity
- Hi-Top Free Standing Dinette w/ 4 Chairs
- Designer Roller Shades
- Two Power Awnings (Most Models)
- Heavy Duty Slam Latch Baggage Doors
- Motion Lighting Throughout
- 2” Towing Receiver w/ 4-Way Plug (Most Models)
- RV King/Queen Size Bed(s)
- “Easy Clean” Floors
- Extra Wide Entry Door & Composite Entry Steps
- Flush Floor, Linoleum Galley Slide-Out
- Battery Disconnect Switch
- Tinted Windows
- Outdoor Shower
- LP Quick Connect
Options
- 3rd 13,500 BTU A/C (32LIVE & 33CHEF)
- 200W Solar Panel w/ 30 AMP Controller
Please see us for a complete list of features and available options!
All standard features and specifications are subject to change.
All warranty info is typically reserved for new units and is subject to specific terms and conditions. See us for more details.
Due to the current environment, our features and options are subject to change due to material availability.
Manu-Facts:

Customer Satisfaction is Our #1 Priority.
At Forest River, Inc., your needs, interests, budget, and lifestyle are at the forefront of everything we do. This affects every step from design, to the manufacturing floor, and on to you, our Customer. Whatever your need—recreation, transportation, or cargo hauling—we strive to bring quality products within reach of everyone. It’s not just a slogan: “Customer Satisfaction is Our #1 Priority.”
In 1996, Forest River founder Peter Liegl had a vision. He foresaw an RV company dedicated to helping people experience the joy of the outdoors by building better recreational vehicles. After purchasing certain assets of Cobra Industries, the Company started manufacturing pop-up tent campers, travel trailers, fifth wheels and park models. Continually growing, Forest River now operates multiple manufacturing facilities throughout the United States producing Class A, B and C motorhomes, travel trailers, fifth wheels, toy haulers, pop-up tent campers, truck campers, park model trailers, destination trailers, cargo trailers, commercial vehicles, buses, pontoons, and mobile restroom trailers.
Our large production capacity enables us to fill our customers' orders promptly without cutting corners or rushing through production procedures. This ensures that each Forest River product is conscientiously built and undergoes thorough, detailed inspection before it's shipped to the customer. This guarantees that every family who desires quality recreation will find a Forest River product that serves their needs, interests, budget, and lifestyle.
